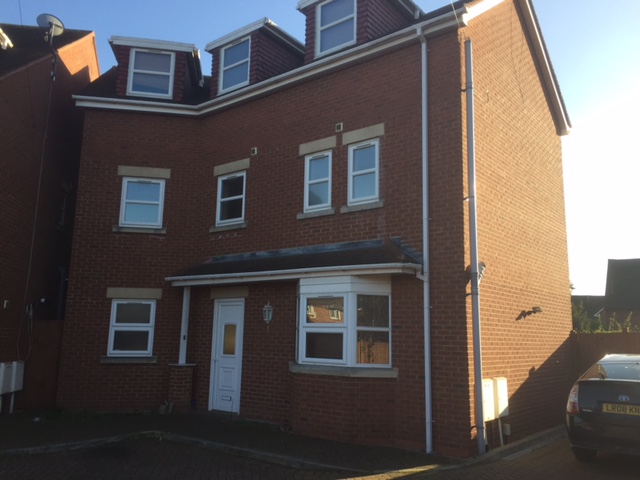 Tel: 020 8574 2662
Tel: 020 8574 2662
Hayre Drive, Southall, UB2
Sold - Freehold - POA

4 Bedrooms, 1 Reception, 3 Bathrooms, House, Freehold
Southall Estate Agents are pleased to offer this four bedroom semi detached house situated in the borders of Heston and Southall. Accommodation comprises four bedrooms, 3 bathrooms, fitted kitchen, reception room leading to a large conservatory, rear garden, allocated 2 car parking. Property is very close to public amenities. No upper chain.
| Reception Room | 29'8" x 13'2" (9.04m x 4.01m) Bay window, power points, radiator, spot lights and door to garden. | |||
| Study Room | Window (f/a) power points and radiator | |||
| Wc ( Down stairs) | WC, window, hand wash basin and fully tiled. | |||
| Kitchen/Diner | 15'7" x 12'7" (4.75m x 3.84m) Base and wall units, power points, radiator, two windows, fully tiled, boiler and door to garden. | |||
| Bedroom One | 15'9" x 9'2" (4.80m x 2.79m) Window (r/a), power points, radiator and fitted cupboard. | |||
| Bedroom Two | 13'2" x 12'2" (4.01m x 3.71m) Window (r/a), power points, radiator ,fitted cupboard and door to . | |||
| En suite | Shower, wc, hand wash basin, window and fully tiled. | |||
| Bedroom Three | 13'2" x 14'0" (4.01m x 4.27m) Window (f/a), power points, radiator and fitted cupboard. | |||
| Bathroom | 8'3" x 5'1" (2.51m x 1.55m) Three piece suite, window (f/a), radiator and fully tiled. | |||
| Bedroom Four | 11'1" x 8'4" (3.38m x 2.54m) Window (F/a), power points, radiator and fitted cupboard. | |||
| Shower/WC | 8'6" x 8'2" (2.59m x 2.49m) Shower, wc, hand wash basin, fully tiled and sky window. | |||
| | |
Branch Address
59 King St<br>Southall<br>Middlesex<br>UB2 4DQ
59 King St<br>Southall<br>Middlesex<br>UB2 4DQ
Reference: SOUTH_000513
IMPORTANT NOTICE
Descriptions of the property are subjective and are used in good faith as an opinion and NOT as a statement of fact. Please make further specific enquires to ensure that our descriptions are likely to match any expectations you may have of the property. We have not tested any services, systems or appliances at this property. We strongly recommend that all the information we provide be verified by you on inspection, and by your Surveyor and Conveyancer.