 Tel: 020 8574 2662
Tel: 020 8574 2662
Burns Ave, Southall, UB1
Sold - Freehold - POA
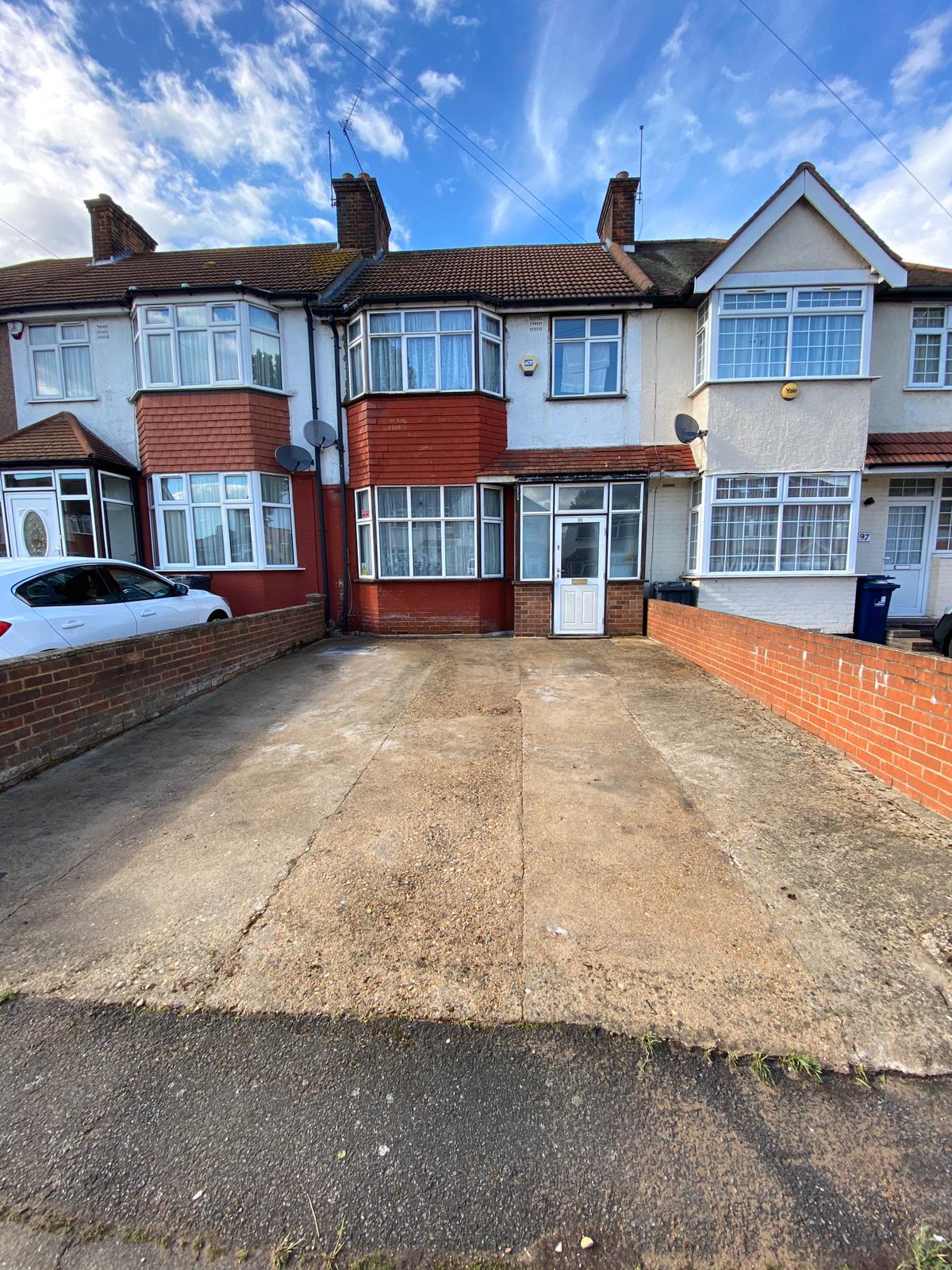
3 Bedrooms, 1 Reception, 2 Bathrooms, Terraced, Freehold
Southall Estate Agents are delighted to offer this rare opportunity to acquire an extended 3 bed family home located on the highly sought-after Burns Avenue; on the 95 and 105 bus routes; within walking distance of the new Crossrail link; and, situated close to local schools, shops, GP surgeries and other amenities.
The property comprises; 1 single and 2 double sized bedrooms, separate WC and family bathroom upstairs, insulated loft space with Velux windows, open through lounge with connected shower room and WC downstair, kitchen and utility room opening onto a rear patio with a generous 84ft garden.
The property offers an excellent blank canvas for a family to make their mark or for a savvy investor wishing to take full advantage of Crossrail and other developments throughout Southall.
There is no onward chain and early viewings are recommended as opportunities to purchase on Burns Avenue are hard to come by.
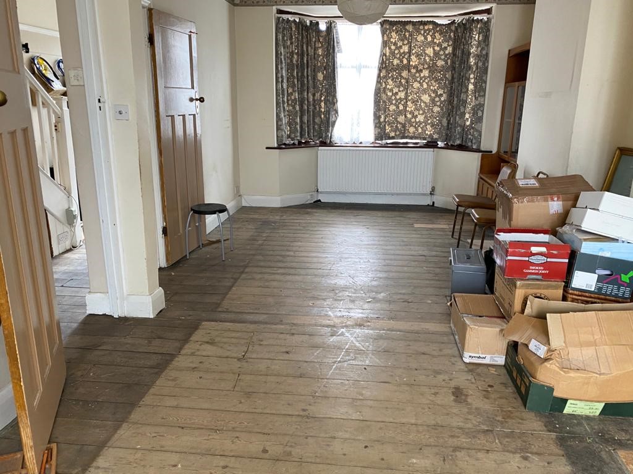
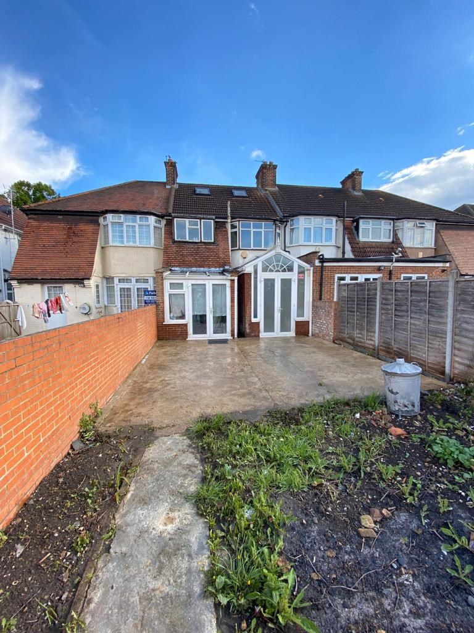
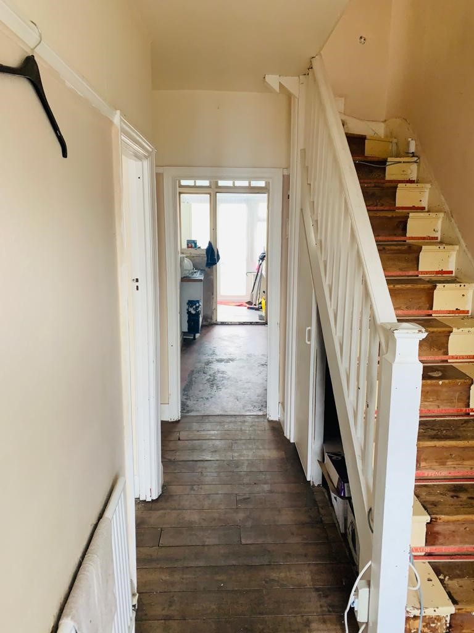
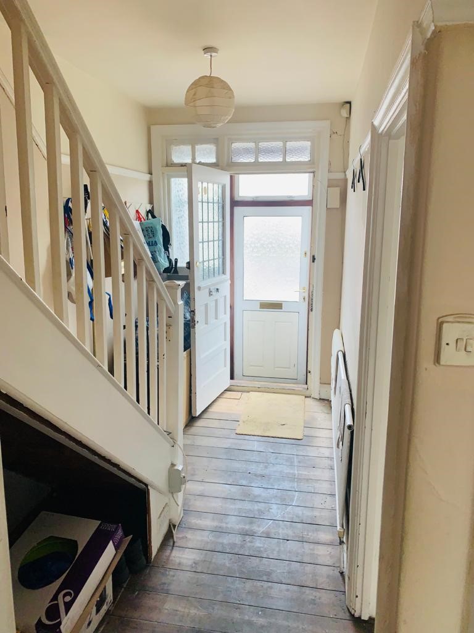
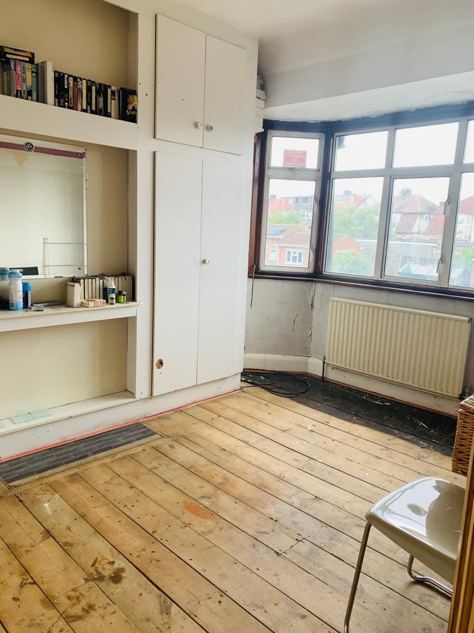
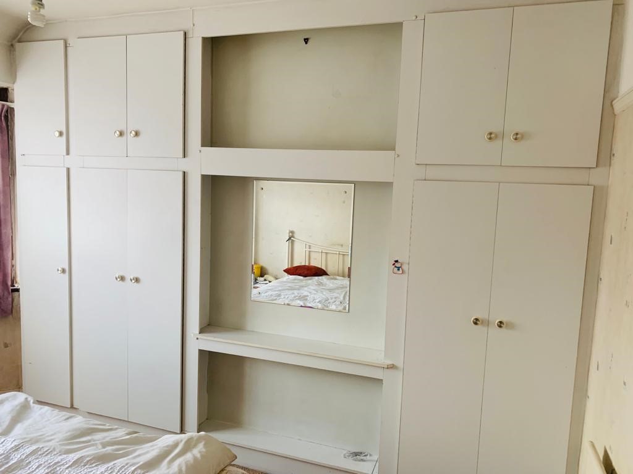
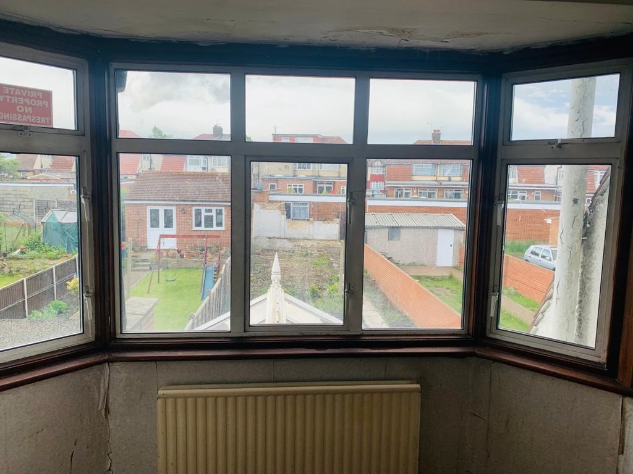
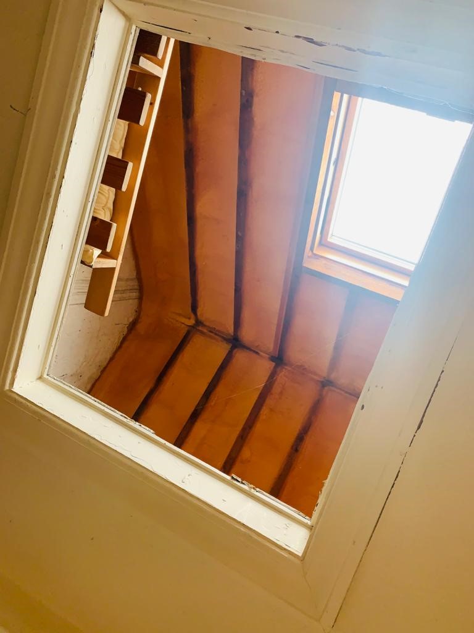
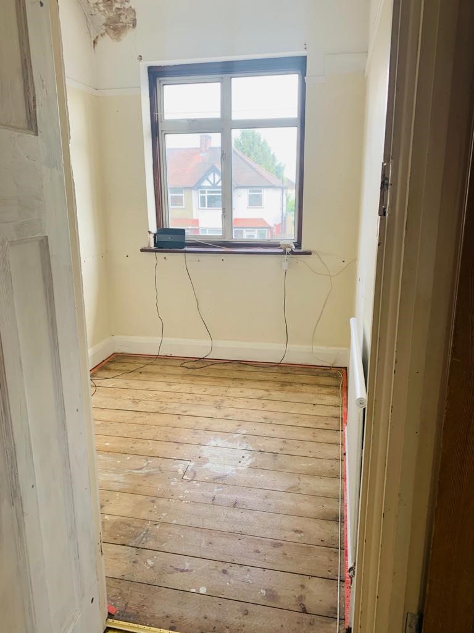
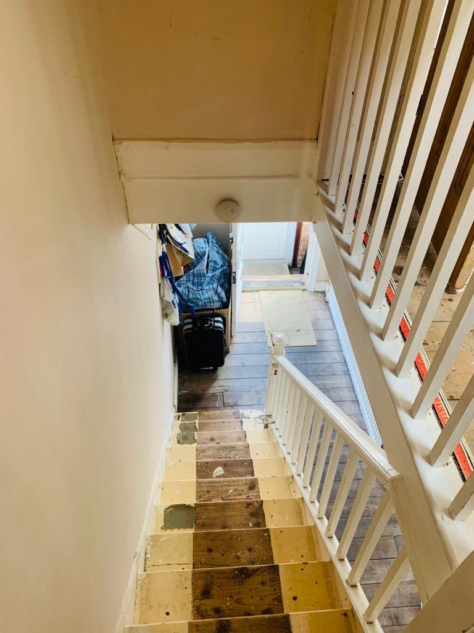
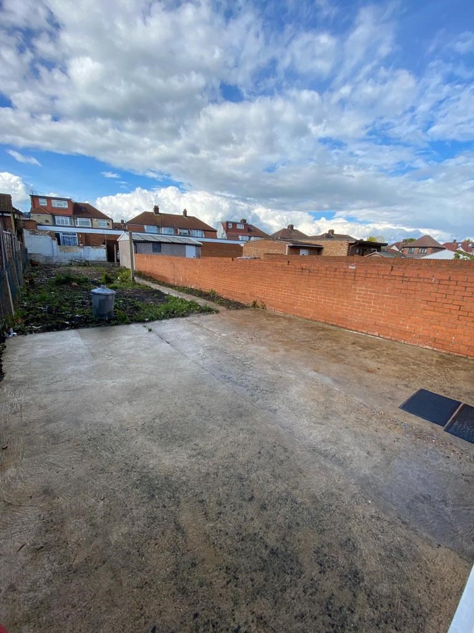
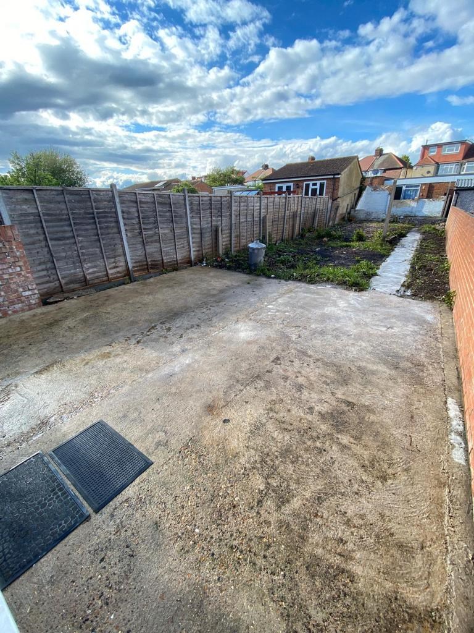
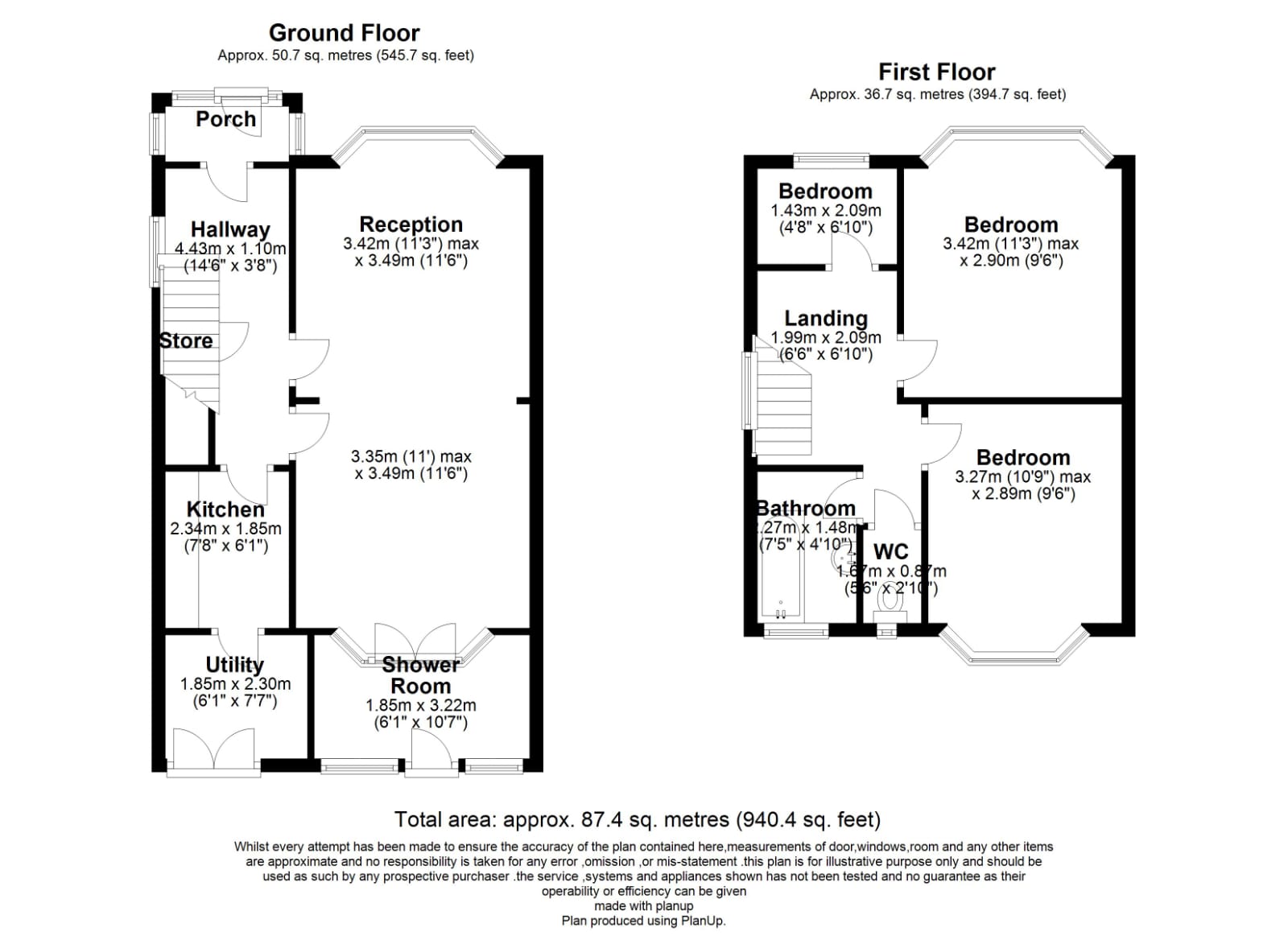
| Through Lounge | 26'9" x 11'5" (8.15m x 3.48m) Bay window (Front apect), power points, two radiators and doors. | |||
| Kitchen | 11'10" x 7'4" (3.61m x 2.24m) Base & wall units, fitted gas hob | |||
| Conservatory | 7'6" x 6'5" (2.29m x 1.96m) Window ( Rear aspect), boiler (not tested) and patio door to garden. | |||
| Separate Shower /wc (Dounstairs) | 9'7" x 7'5" (2.92m x 2.26m) Partly tiled, shower, wc, sink and door to garden. | |||
| Bedroom One | 12'11" x 10'1" (3.94m x 3.07m) Bay window ( Front aspect), power points, radiator and fitted cupboards. | |||
| Bedroom Two | 13'1" x 10'1" (3.99m x 3.07m) Bay window ( Rear aspect), power points and radiator. | |||
| Bedroom Three | 8'6" x 6'5" (2.59m x 1.96m) Window (Front aspect), power points and radiator | |||
| Bathroom | 9'2" x 4'3" (2.79m x 1.30m) Two piece suite, fully tiled walls and window ( Rear aspect ). | |||
| Separate WC | Partly tiled walls , WC and window ( rear aspect ). | |||
| | | |||
| | |
59 King St<br>Southall<br>Middlesex<br>UB2 4DQ